
Loma Vista Lofts San Antonio, TX
Client: Cohen-Esrey Development Group
Project Team: Alta Architects, Southtown Civil Engineering, Encotech Engineering
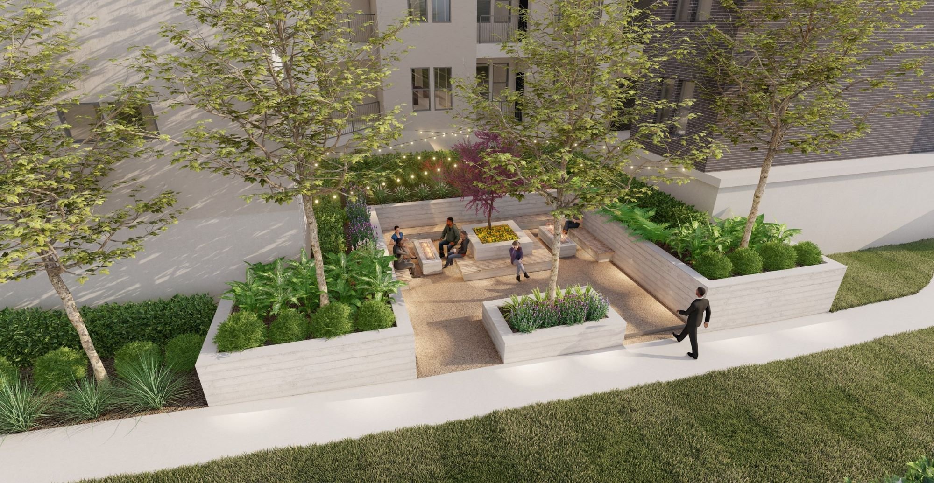
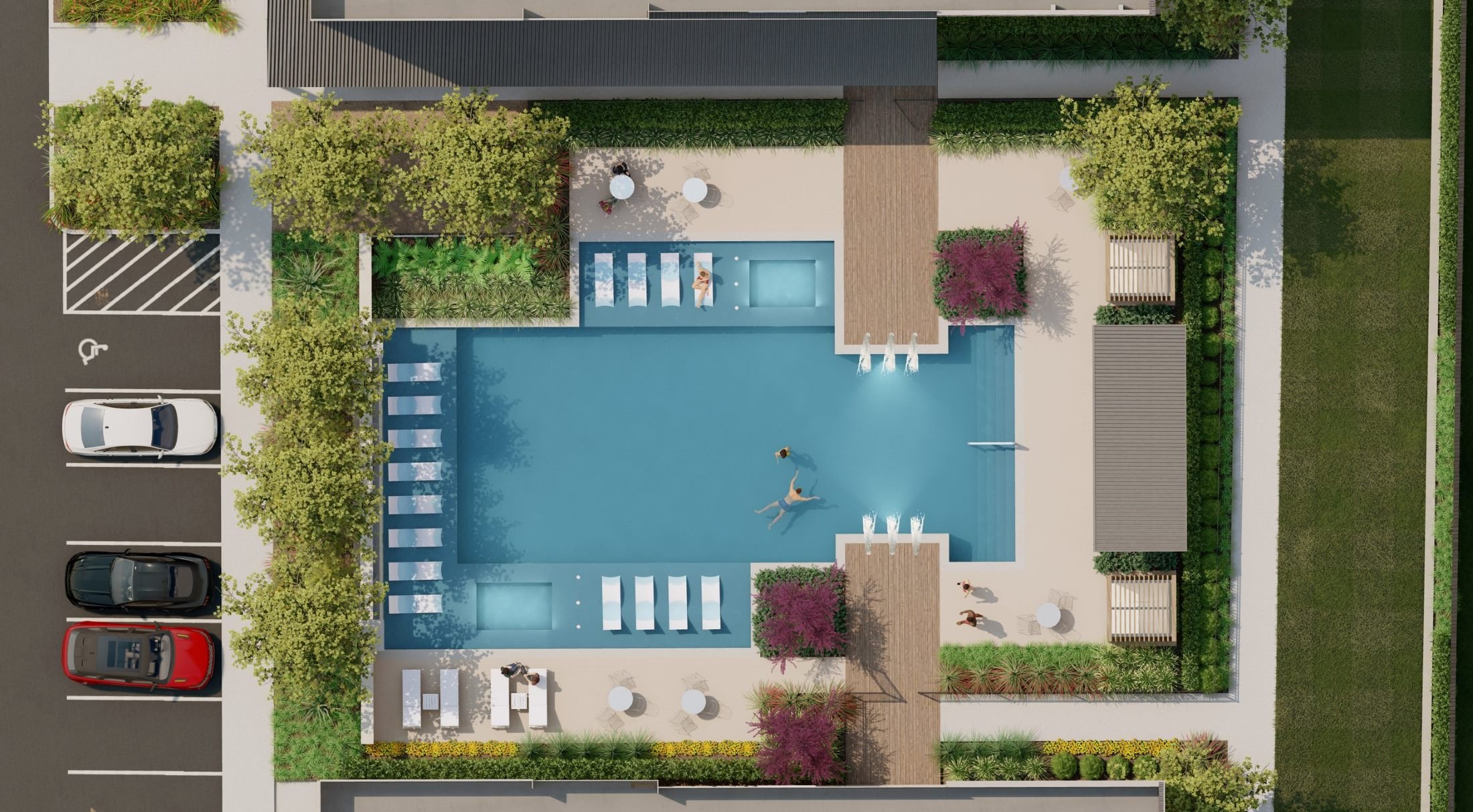
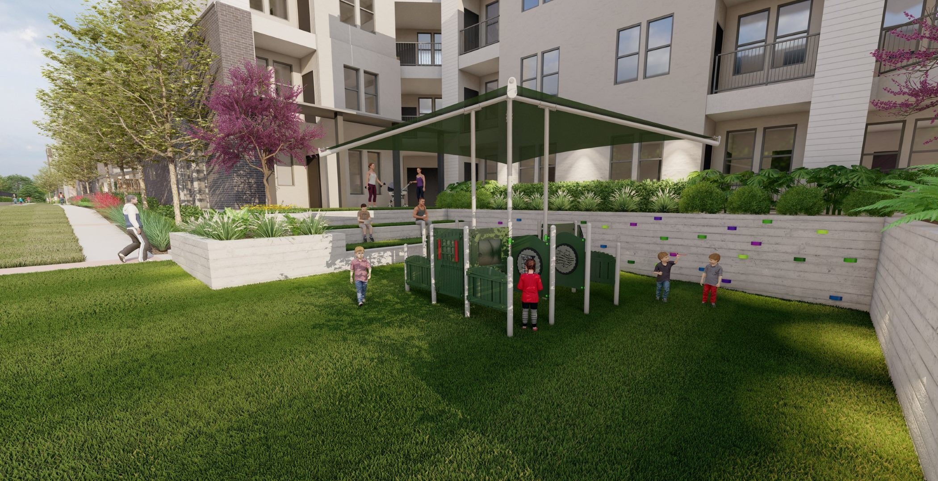
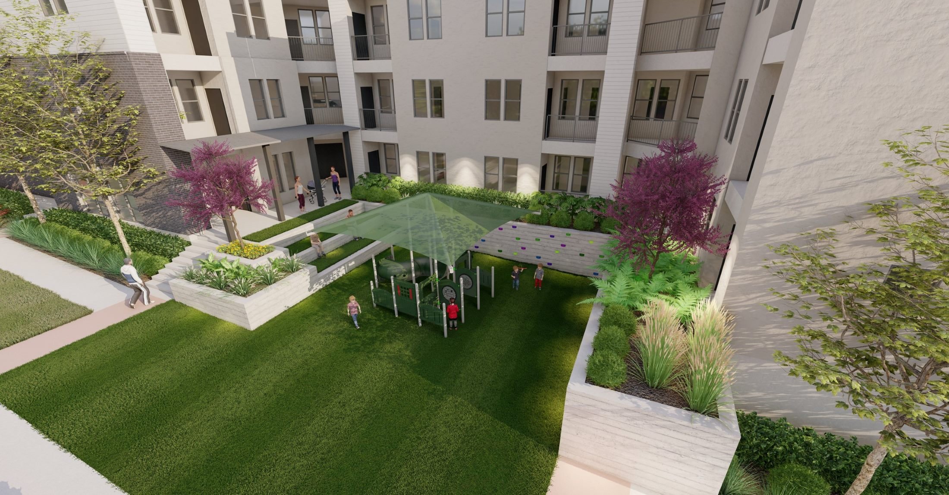
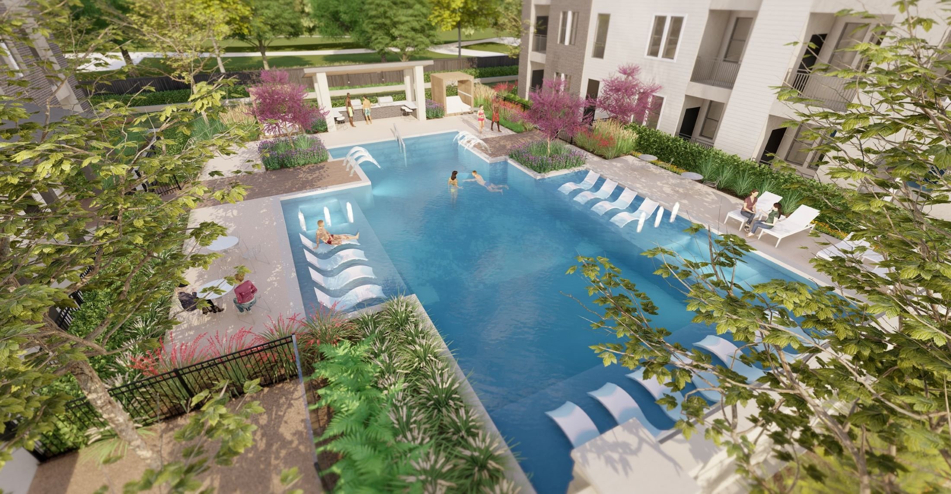
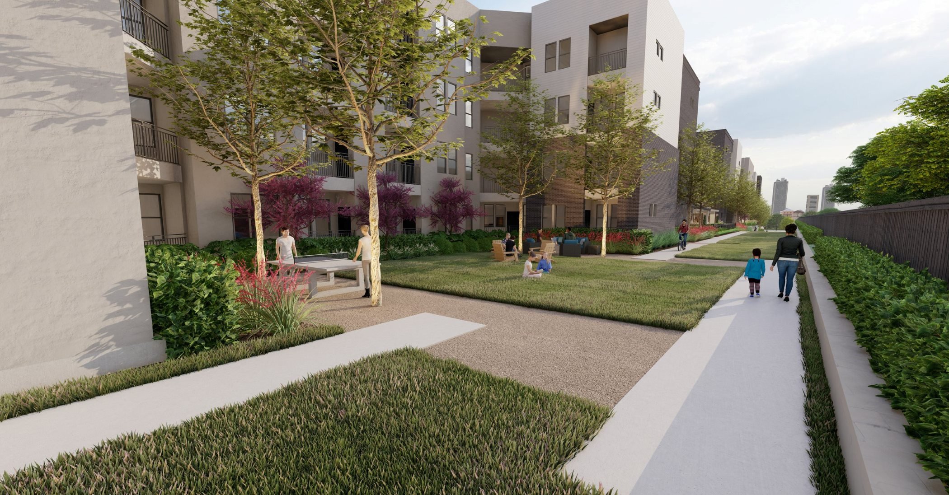
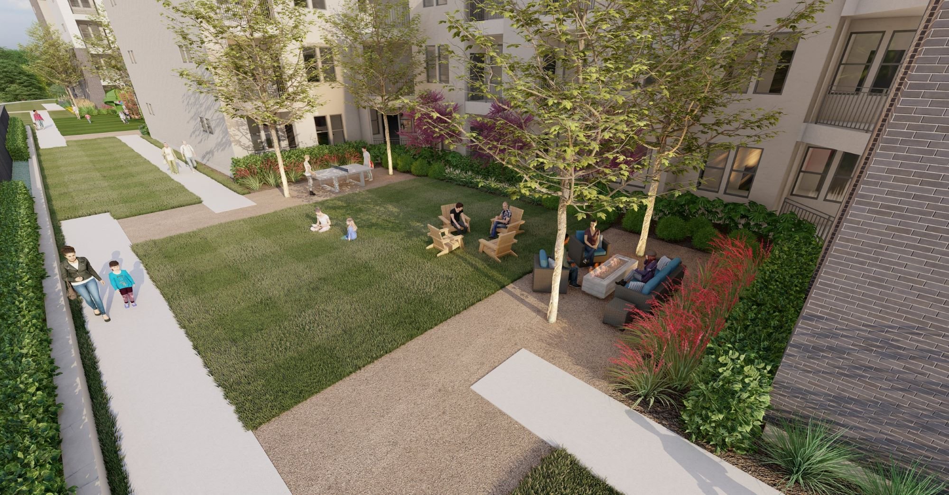
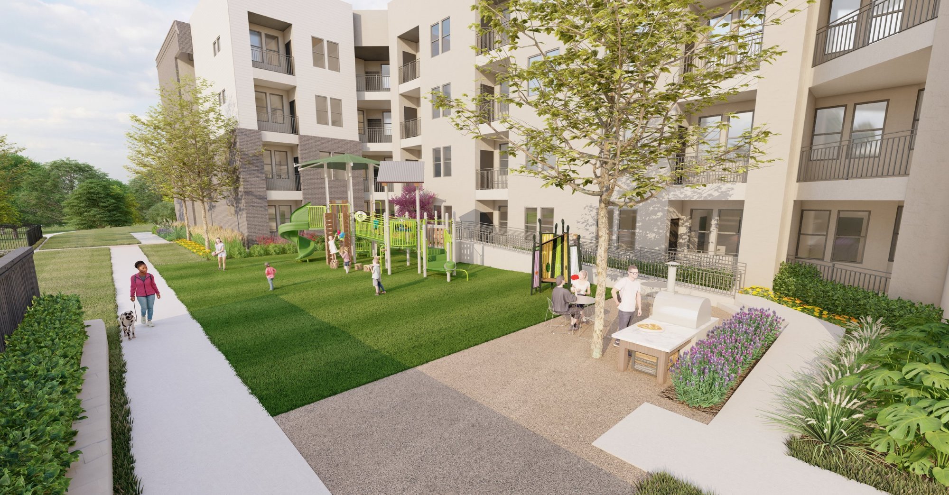
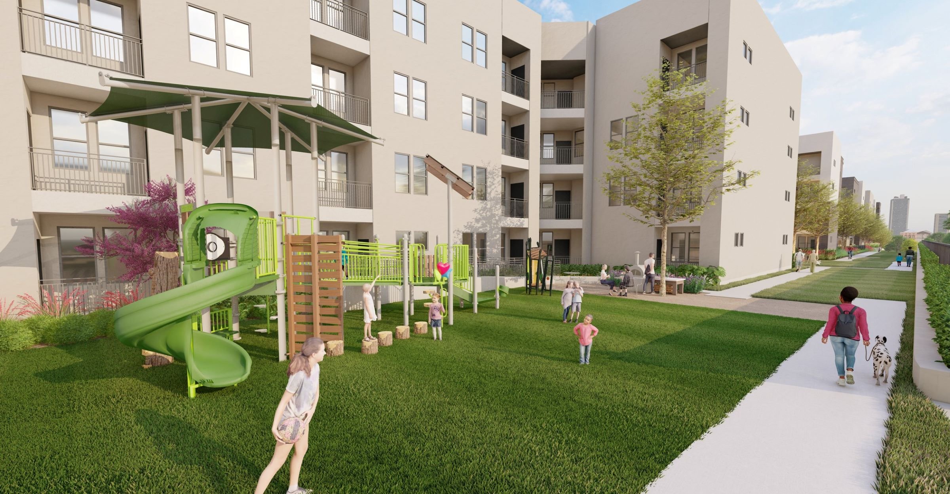
Planned to be located on the 6-acre lot along the Zarzamora Creek greenway, the Loma Vista Lofts design uses innovative solutions to activate the space through pocket greenspaces. The 212-unit low-income multifamily development rests on a narrow site, so our team creatively varied the fire lane materials around courtyards to create usable amenity space while still adhering to the local fire codes. At the center of the multifamily development, a resort-style pool serves as the focal point between the buildings and is complete with a waterfall wall, shade pergola, and lighted cabanas. The small courtyards each serve an individual purpose with various amenity elements: the play area has a fully accessible playground designed to accommodate children of all abilities; the social area is activated through an outdoor ping-pong table and fire pit with shaded seating; the relaxation space features integrated bench seating and overhead festoon lighting to create a warm, welcoming atmosphere.
